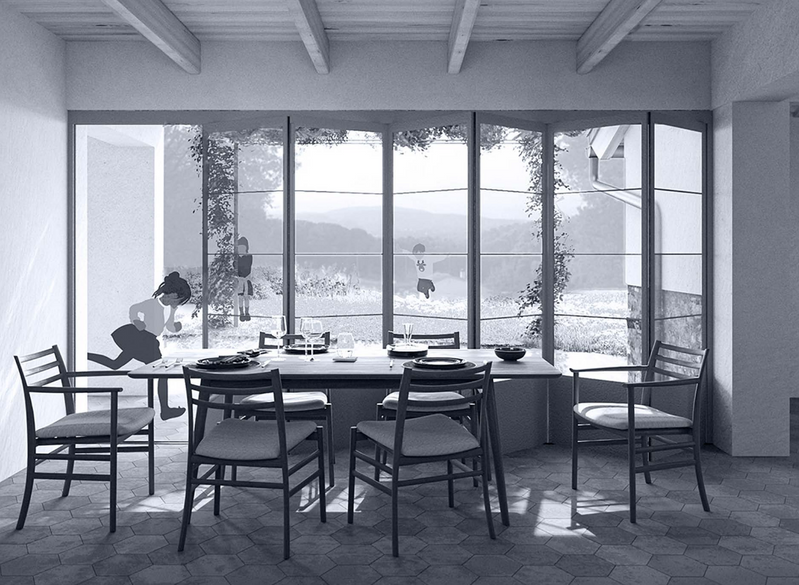
We equip an elegant, humanist, and sustainable architecture.
With over 10 years of experience, at equipema we place sustainability and our clients’ quality of life at the heart of our designs. Based in Barcelona and founded in 2014, equipema is an architectural firm specializing in new construction projects, interior renovations, restoration of listed buildings, and furniture design.
We understand architecture as the art of setting boundaries and creating an optimal connection between materials, landscape, climate, history, and culture, with the aim of creating true refuges. We are dedicated to the constant pursuit of excellence.
We are experts in designing nearly zero-energy buildings, adopting passive solutions that minimize energy demand. Our architecture is characterized by being elegant, humanist, sustainable, and personalized.
Our goal is always to meet the demands of our customers and contribute to improving their lives.
At equipema, we accompany our clients through all phases of their project, from initial advice on land purchase to architectural design and construction supervision.
Our services are focused on addressing everything related to: Architecture, Interior design, and Urban Planning.
Architectural Projects:
Development of complete architectural projects, from initial conceptualization to the drafting of detailed plans, including permit management and coordination with other professionals.
Interior Design Projects:
Creation of functional and aesthetically pleasing interior spaces, including the selection of materials, colors, furniture, and lighting, all tailored to the client's needs and preferences.
Construction Management:
Supervision and management of project construction, ensuring that quality standards, established deadlines, and agreed budgets are met.
Furniture Design:
Conception and development of customized furniture that perfectly fits the space and style of the project, combining functionality and design.
Real Estate Investment Feasibility:
Analysis and evaluation of real estate projects to determine their profitability, including market studies, construction costs, and profit forecasts.
Urban Projects:
Planning and design of public spaces and urban infrastructures, considering aspects such as mobility, sustainability, and integration with the existing environment.
General and Detailed Planning:
Development of urban plans at different scales, from general plans to partial or detailed plans, to guide the growth and development of urban areas.
Strategic and Environmental Consulting:
Advising on sustainable development strategies, including environmental impact assessments, implementation of sustainability measures, and compliance with environmental regulations.
Bioclimatic Studies:
Analysis of climatic and environmental conditions to optimize building design, improving energy efficiency and user comfort.
Measurements:
Precise measurement of spaces for the planning and execution of architectural and interior design projects.
LEED, WELL, etc. Certifications:
Management of processes to obtain sustainability and wellness certifications, such as LEED (Leadership in Energy and Environmental Design) and WELL, which certify excellence in construction and design.
3D Modeling and Rendering:
Creation of three-dimensional models and rendered images to visualize architectural projects before construction, allowing better understanding and presentation of the design.
Scale Models:
Construction of physical scale models of architectural projects to provide a tangible and detailed representation of the final design.
Habitation Certificates, ITES and Energy Certifications:
Obtaining habitation certificates and energy certifications that verify buildings meet legal requirements and energy sustainability standards.
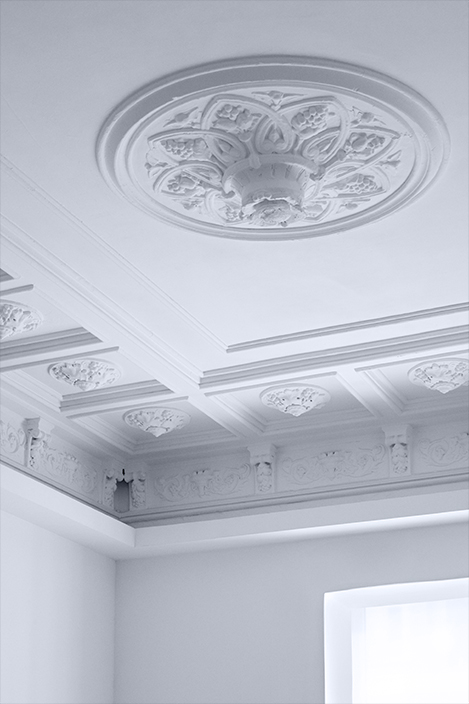
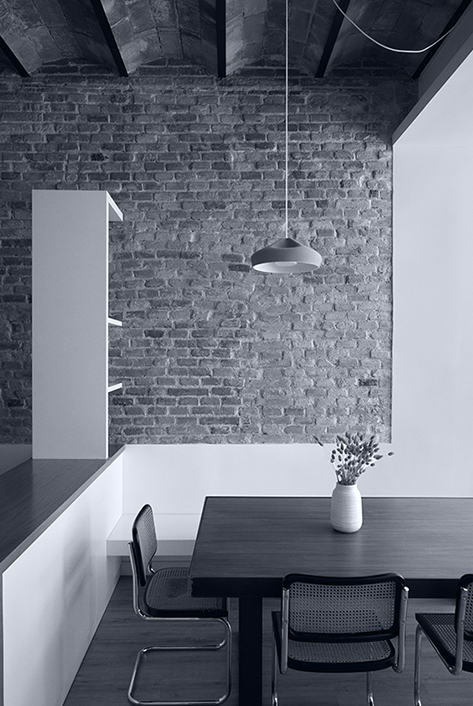
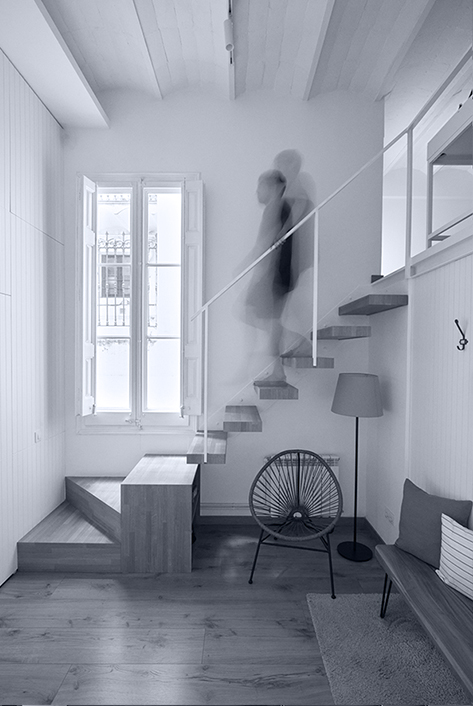
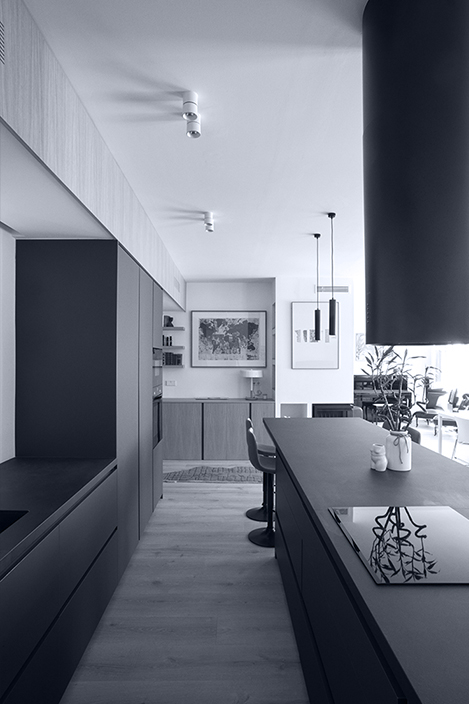
We have surrounded ourselves with a great team of professionals to offer you the best possible service.
We have a wide network of collaborators that help us be better.
Team.
- Cesc Mercadal, architect director and founder
- Rodrigo Alvéstegui, architect
Regular collaborators:
- Adolfo Luna, Calculation of structures.
- Toni Casas, calculo de estructuras
- Santi Velasco, architect specialized in installations.
- Societat Orgànica, sustainability advisors
- Judit Falgueras, architect.
- Adrià Fernández, architect.
- Anna Fernández, architect.
- Josep Mª Caballeria, technical architect.
- JoanMa Roig, landscape designer.
- Marc Albaladejo, acoustics.

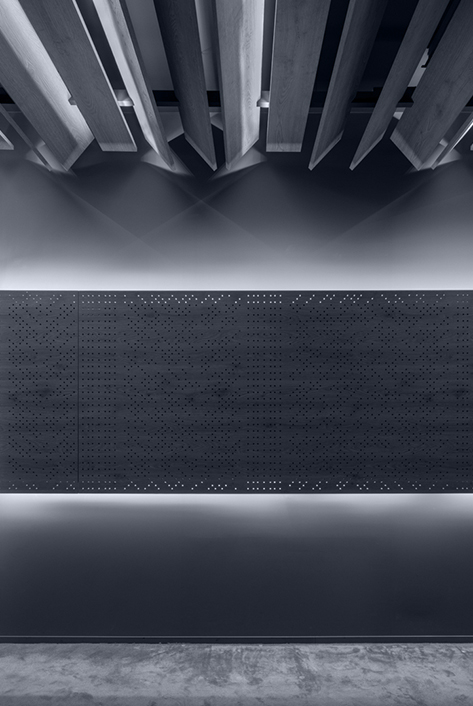
contact
C/ Ali Bei 25, At-1a, 08010, Barcelona
+34 626.599.606
info@equipema.com
www.equipema.com
Instagram
LinkedIn
vacancies
At this moment we do not have any open selection process, however, for future opportunities, do not hesitate to send us your cv+portfolio (<10Mb) to job@equipema.com


