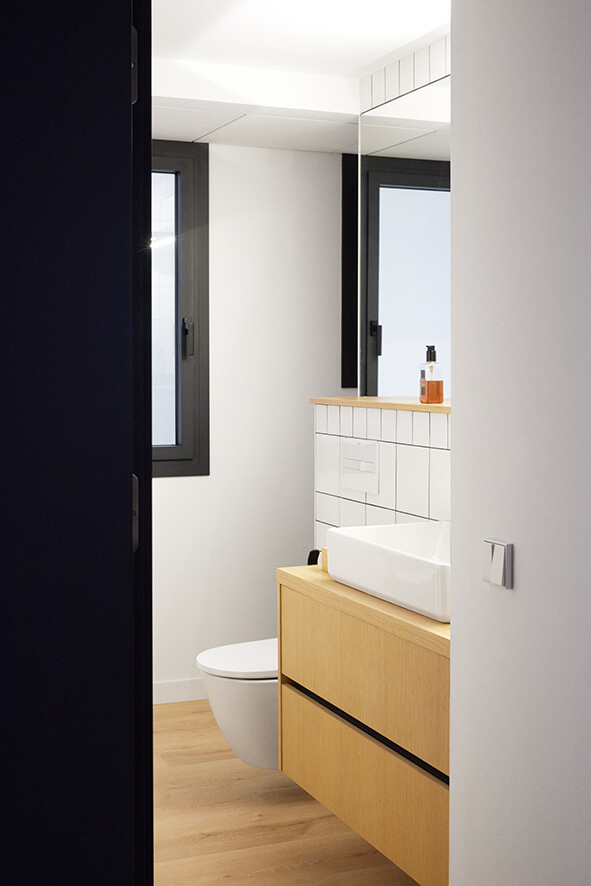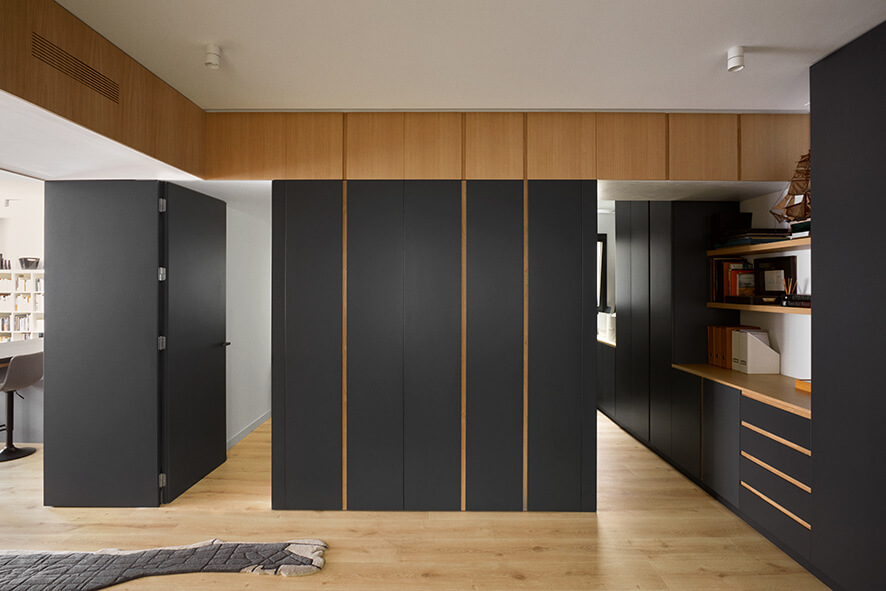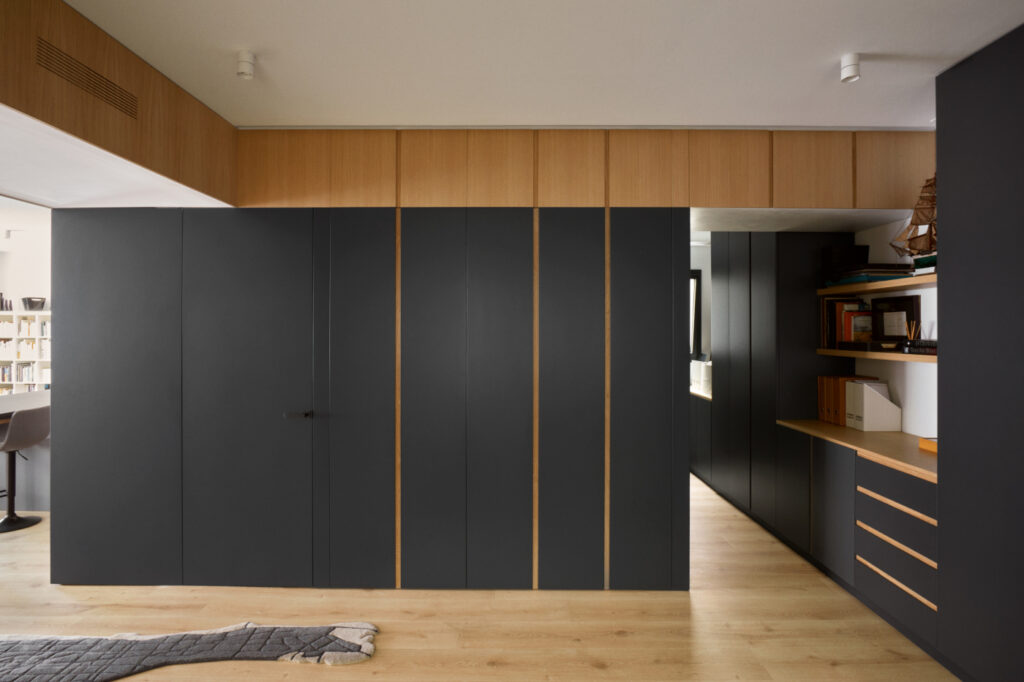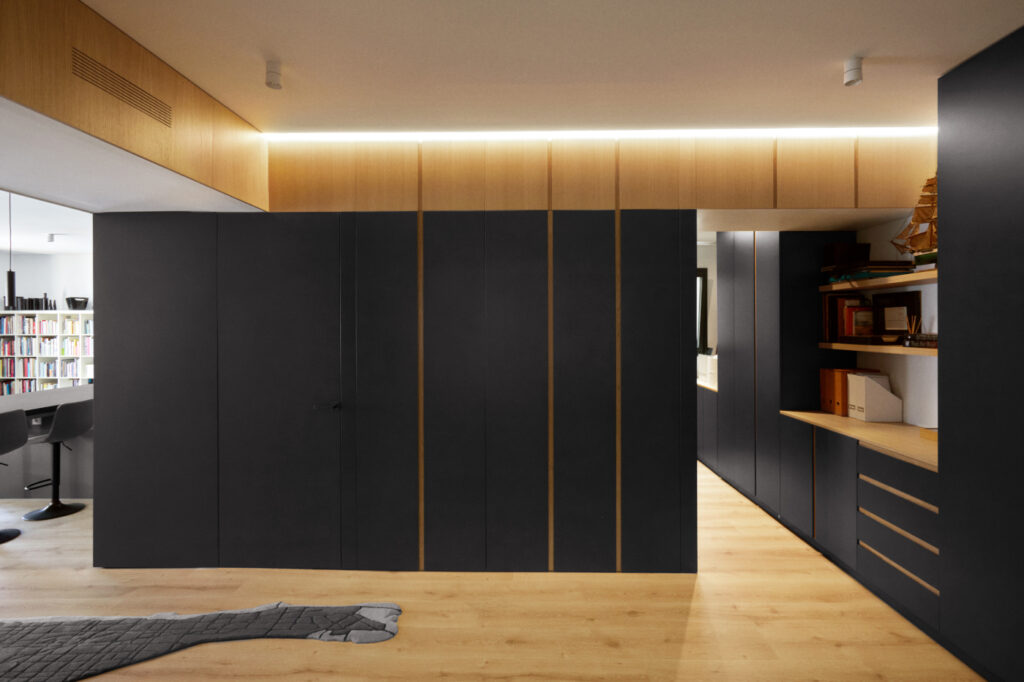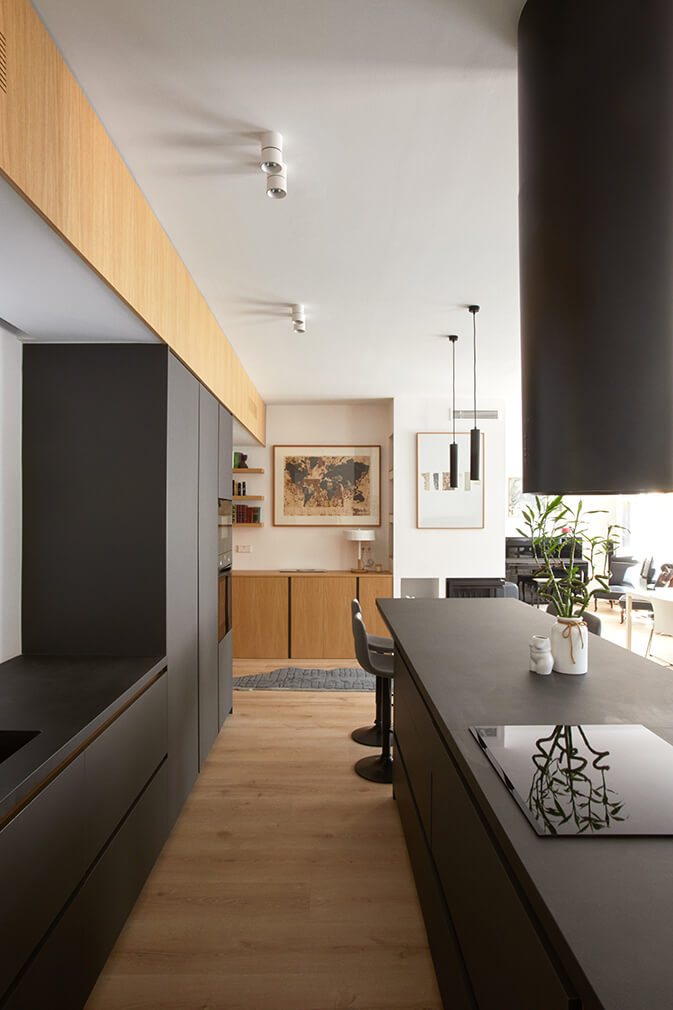
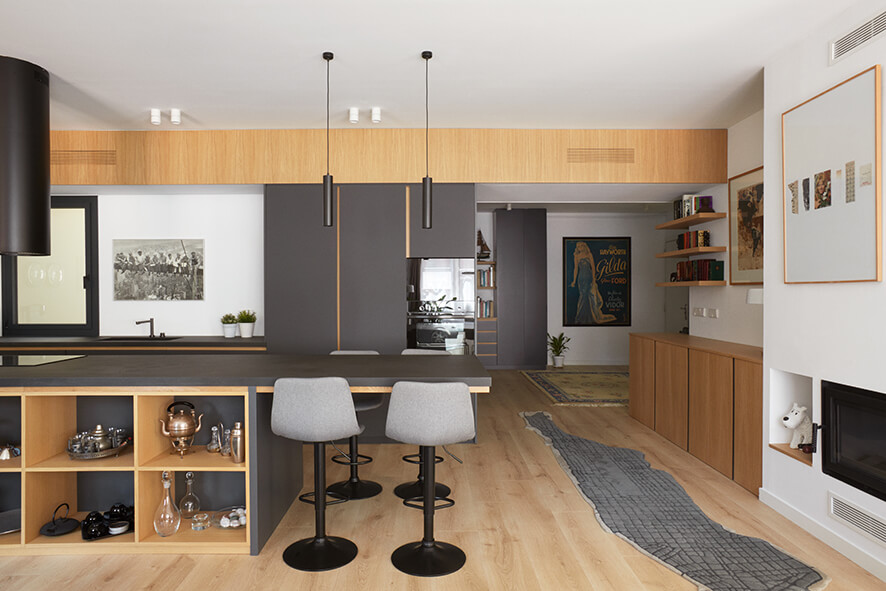
The main challenge of this home was to capture the maximum amount of natural light in all the rooms and for the new proposal to result in a functional, bright and welcoming home.
It is grouped in a strip that embraces the interior patio and the service spaces (bathroom and laundry room), freeing the rest of the floor for the enjoyment of the most lively areas. The proposal seeks to maximize the functionality and serenity of all the spaces in the department. The limit that separates the two areas is given a certain thickness to integrate cabinets, doors and kitchen.
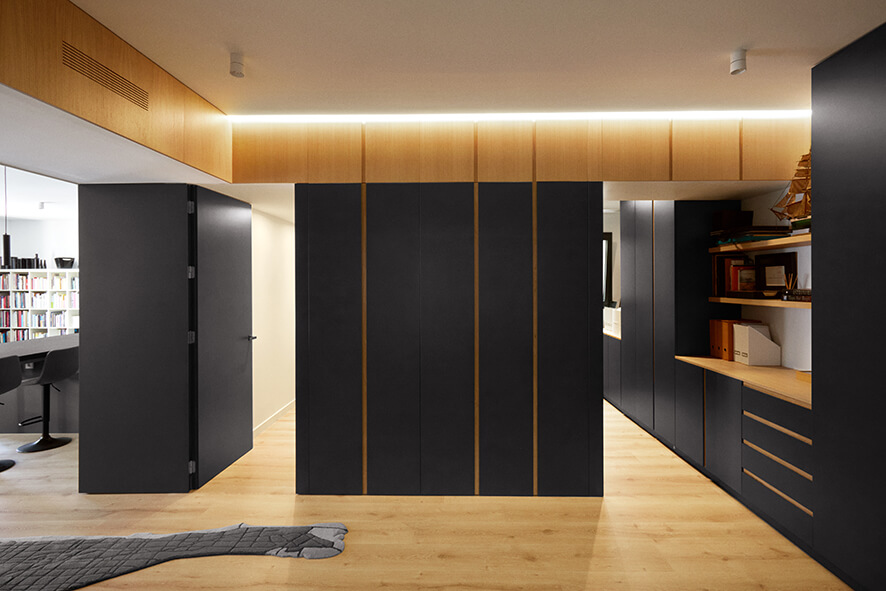
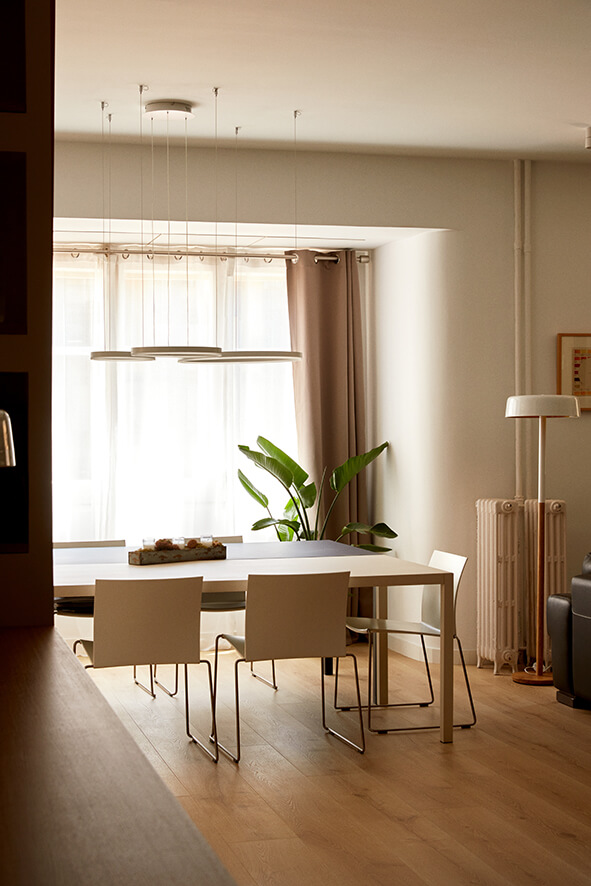
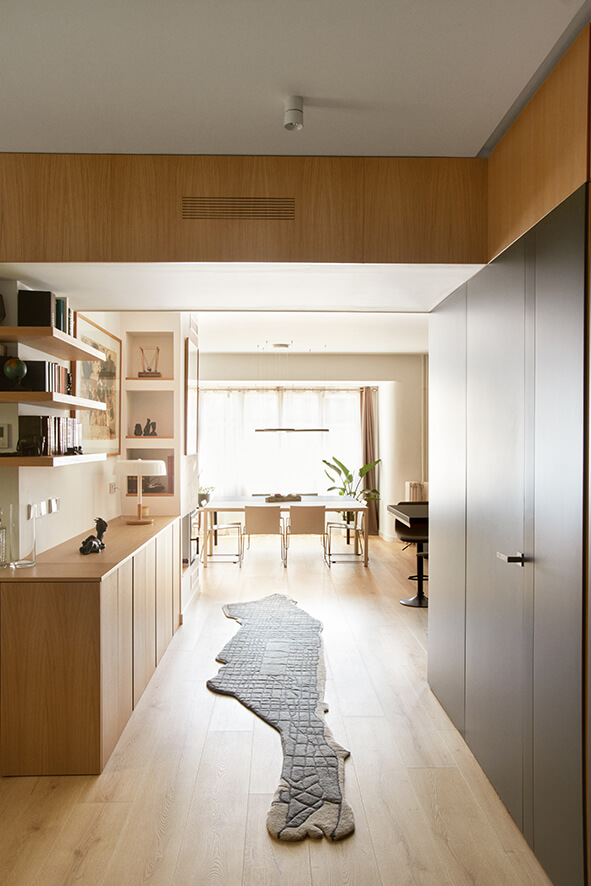
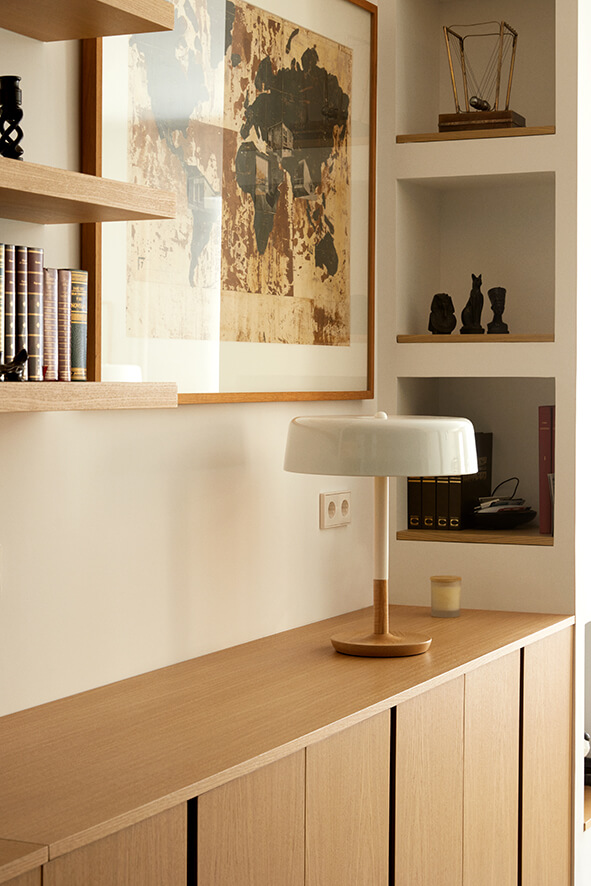
Storage has been optimized with integrated cabinets and open shelving, combining aesthetics and practicality. Choosing a continuous natural oak wood floor provides a feeling of unity and spaciousness throughout the apartment. The walls have been decorated with art carefully selected by the client, bringing all of their personality and comfort to the new space.
