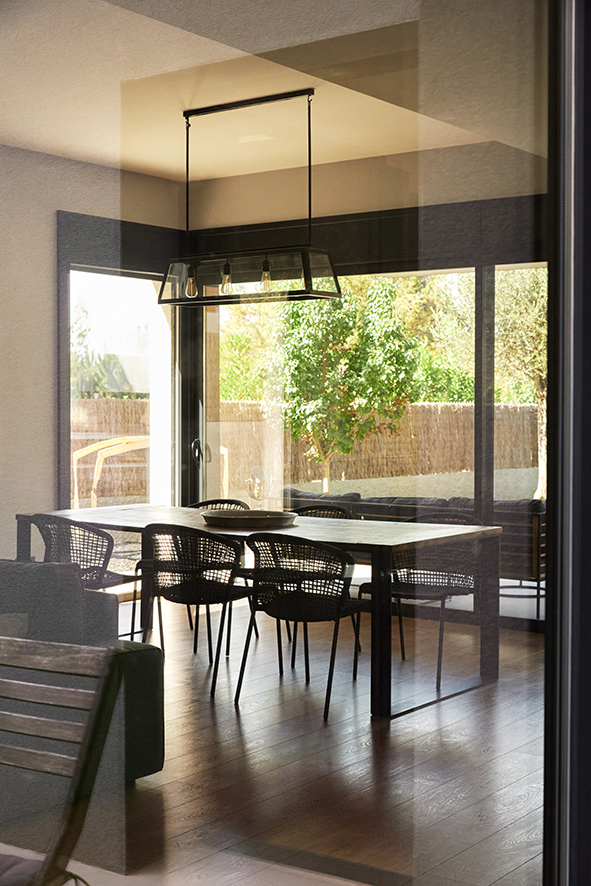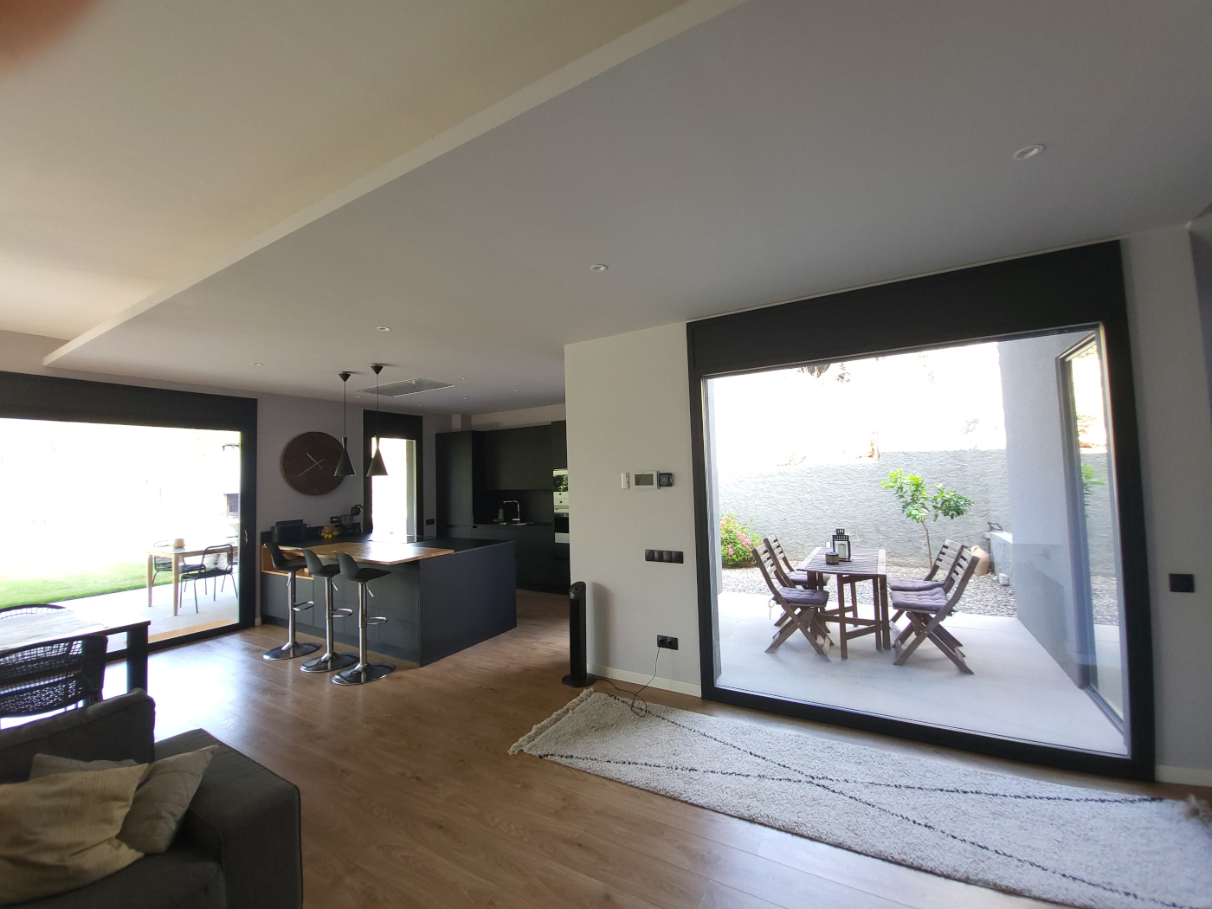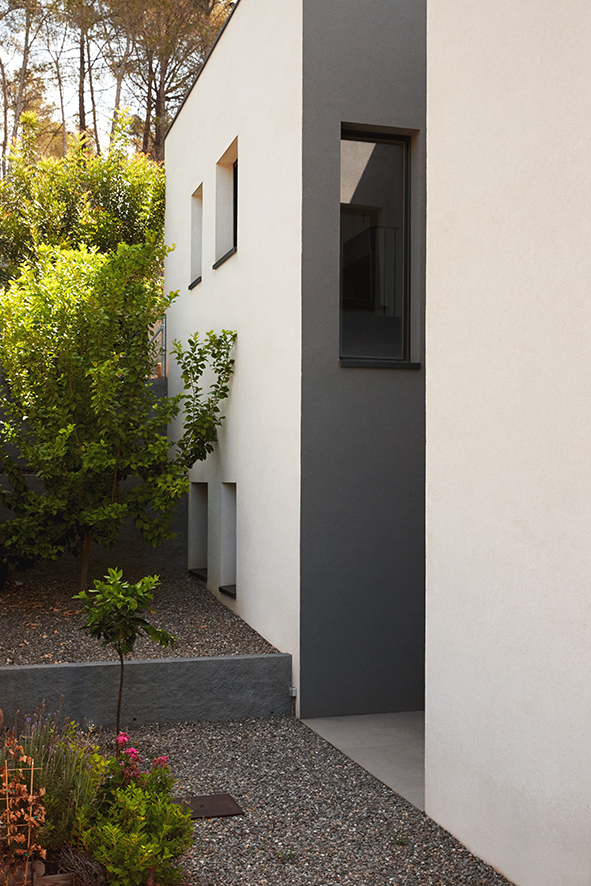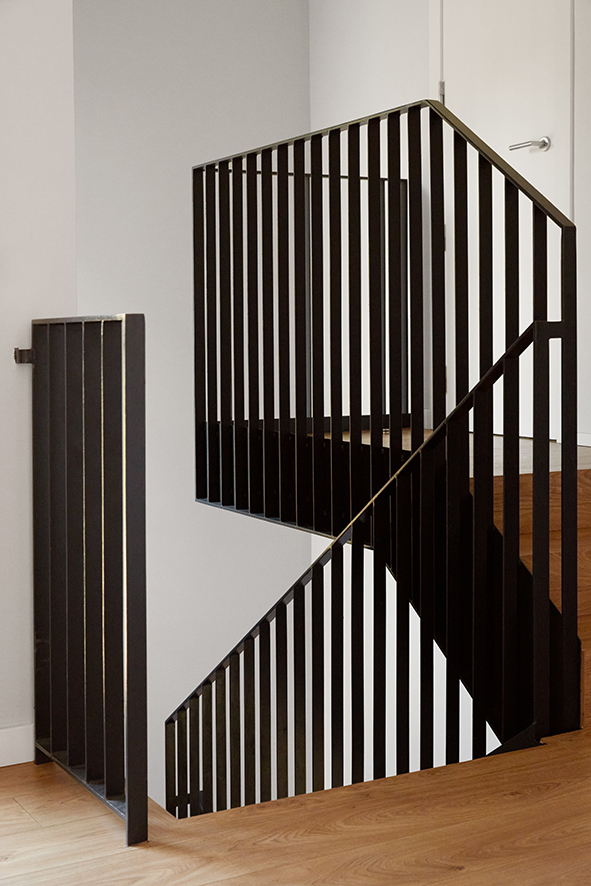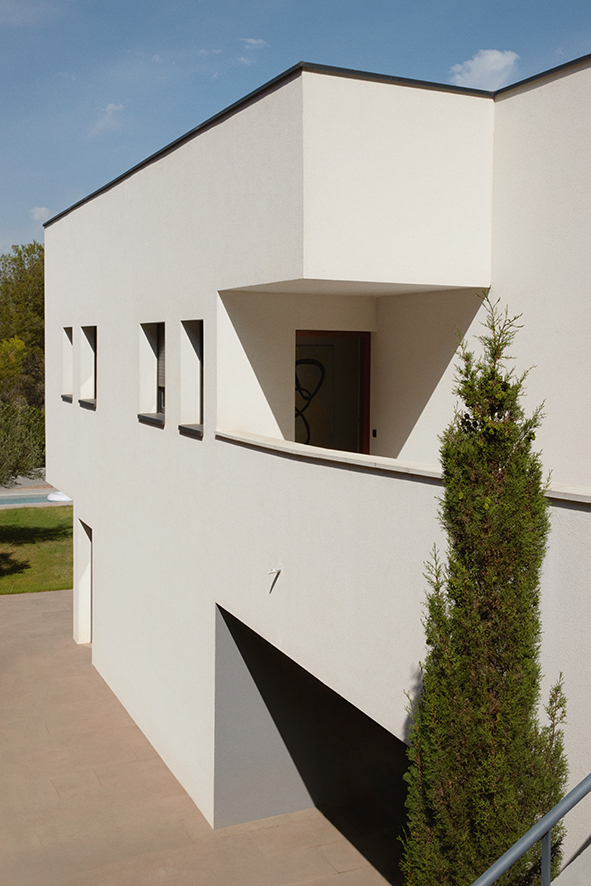
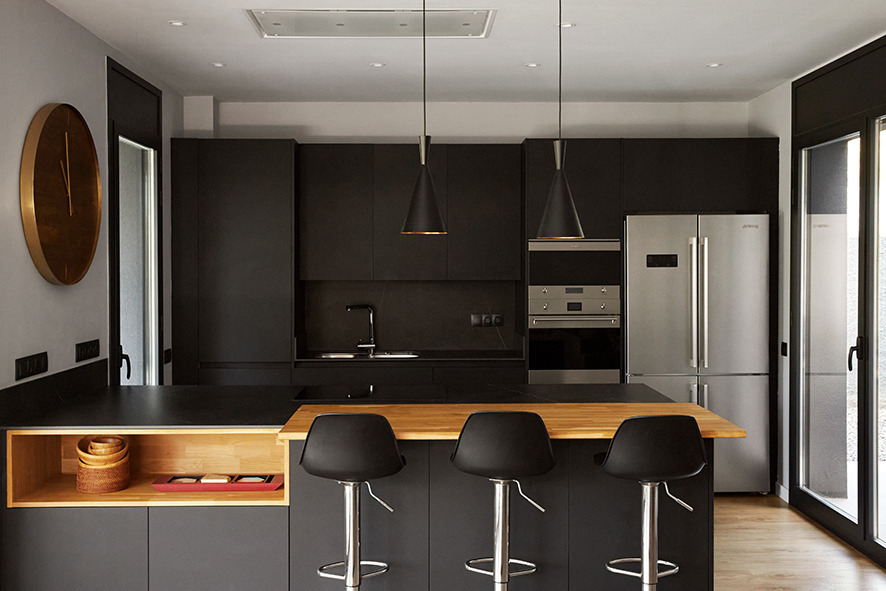
CAN PI, located on a plot 4 meters below street level, the house is an example of how the topography of the land can be embraced to create a cozy and functional space. The building acts as a boundary between the home, the small oasis reserved for the family, and the rest of the world. Towards the street, only the parking lot sticks out and the rest of the plot is reserved to accommodate the rooms on the upper floor and the day rooms in contact with the Garden on the ground floor. The design not only provides an efficient distribution of space but also elegantly frames the views towards the garden itself. The architecture of this house is not limited only to the aesthetic and functional aspect. Thanks to a meticulous climate study, passive strategies such as cross ventilation and solar control have been implemented, thus drastically reducing energy consumption by 50.8% compared to conventional construction. In addition, the exclusive use of sustainable materials such as rock wool not only improves energy efficiency but also ensures a healthy indoor environment, free of toxins and condensation.
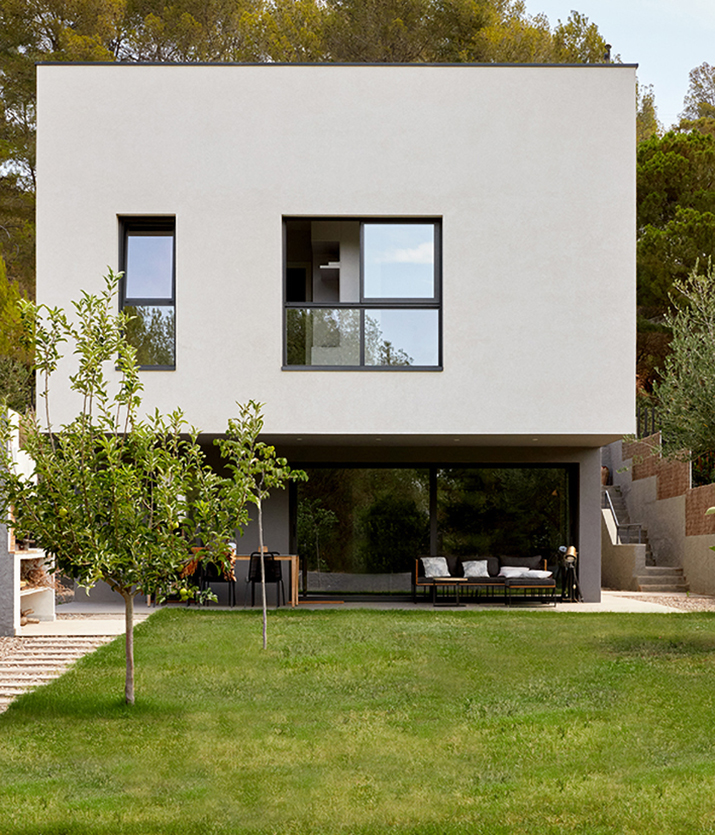
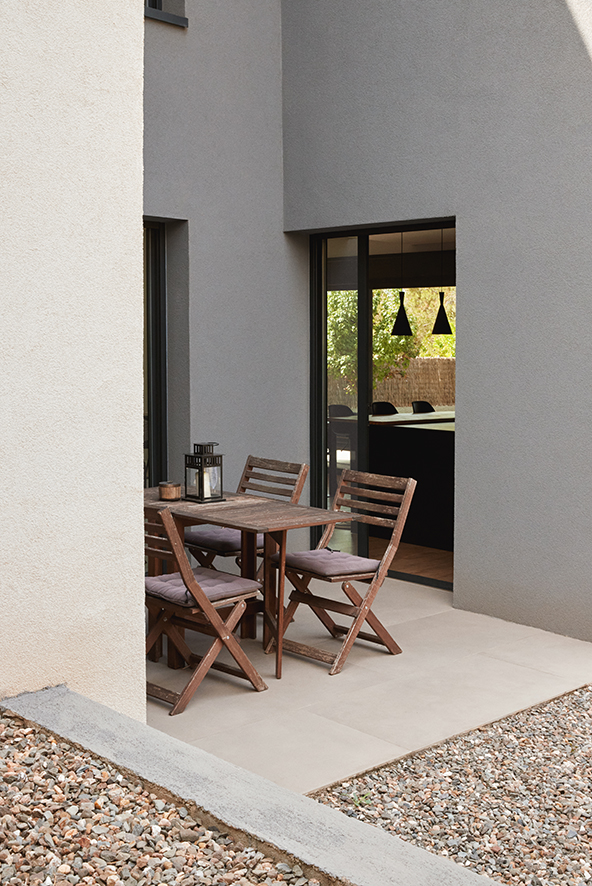
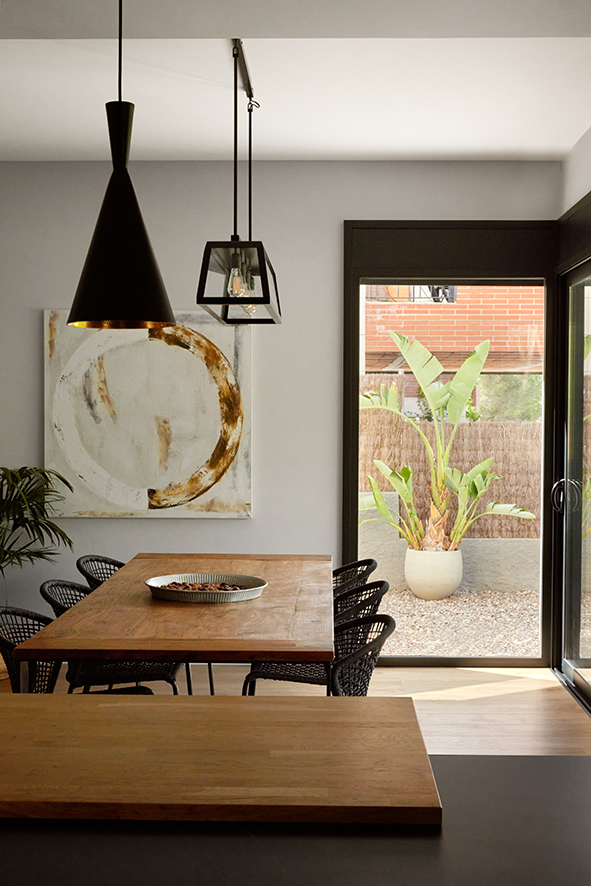
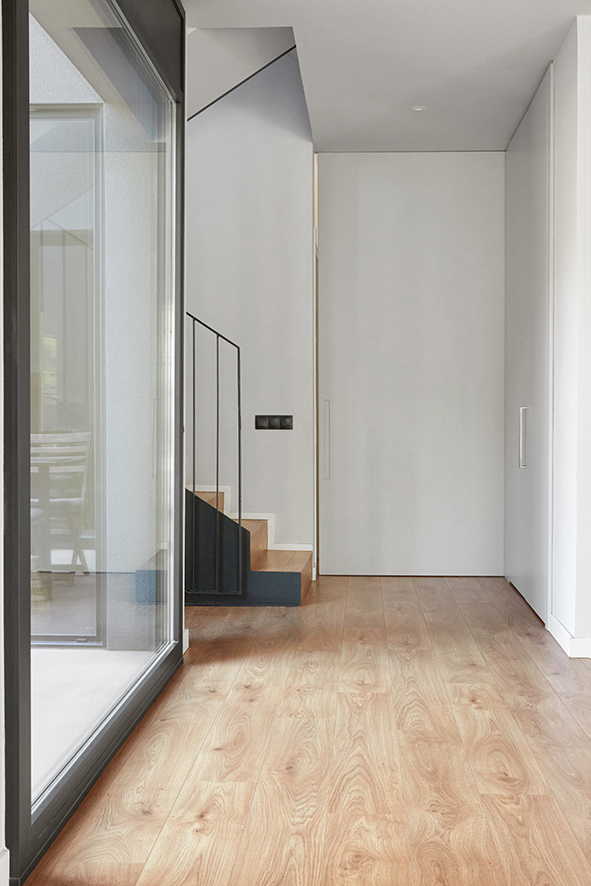
This project attempts to be a testament to the ability of architecture to adapt to its environment, but also exemplifies how sustainable solutions can be harmoniously integrated with domestic life. It is an inspiring model of how residential construction can not only respond to practical demands, but also promote environmental and cultural values essential to the community.
