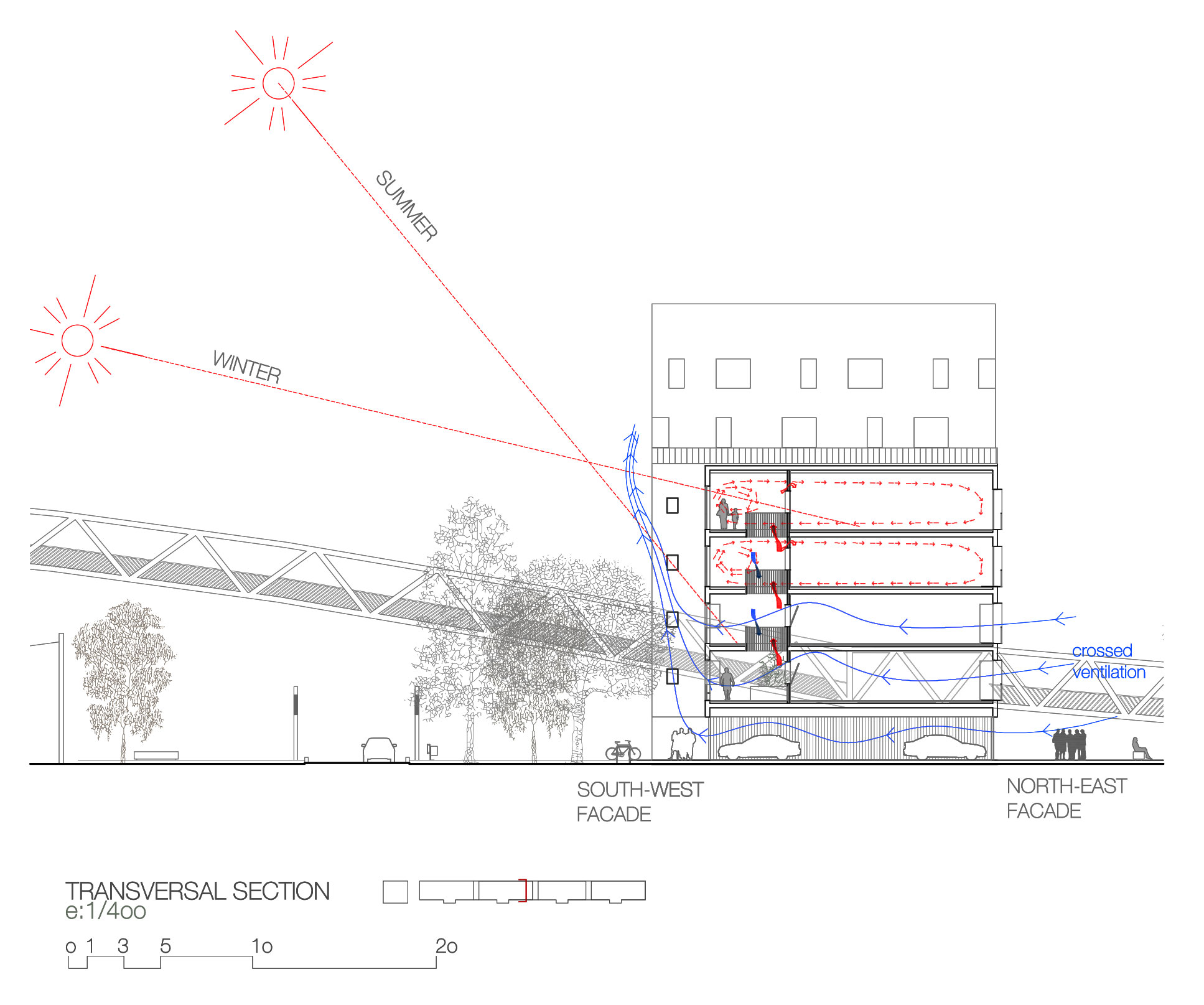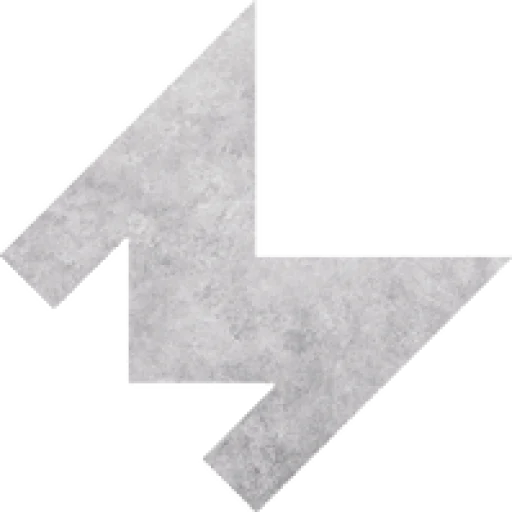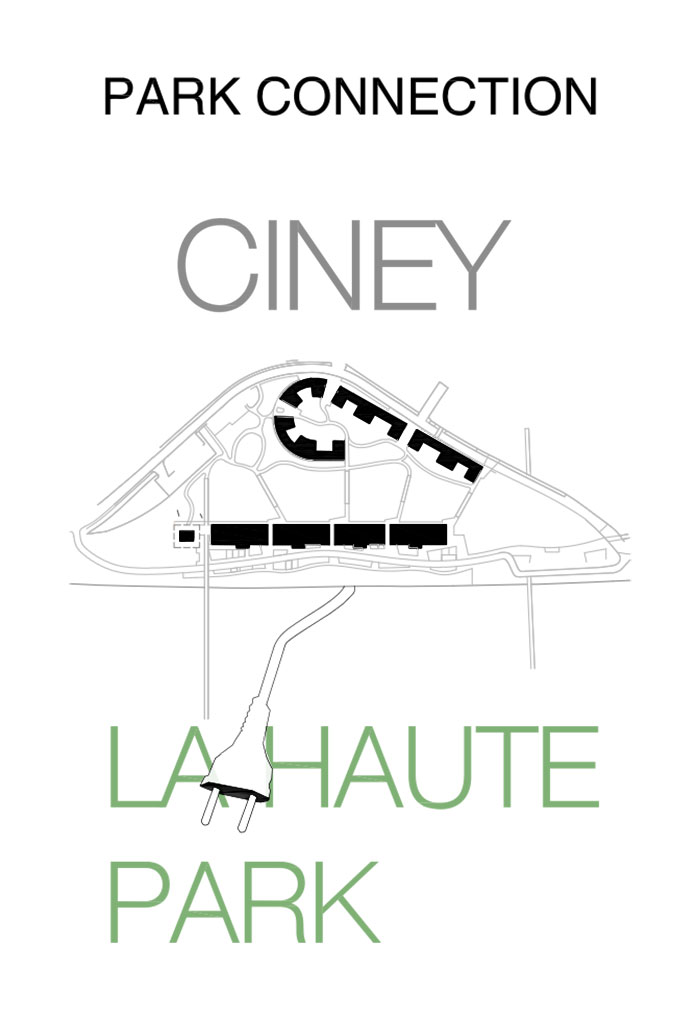
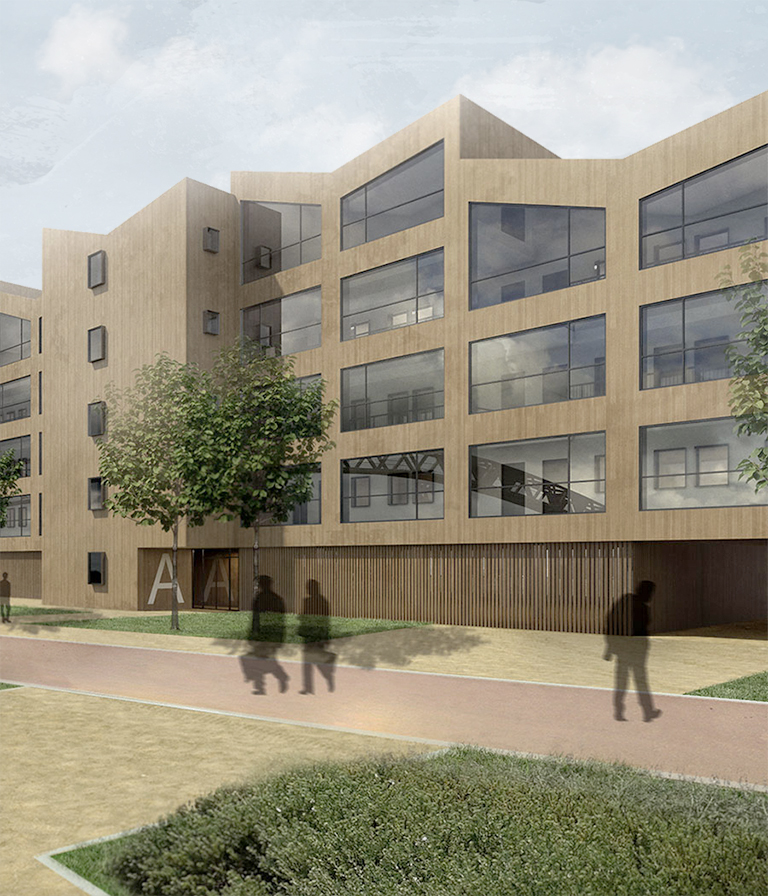
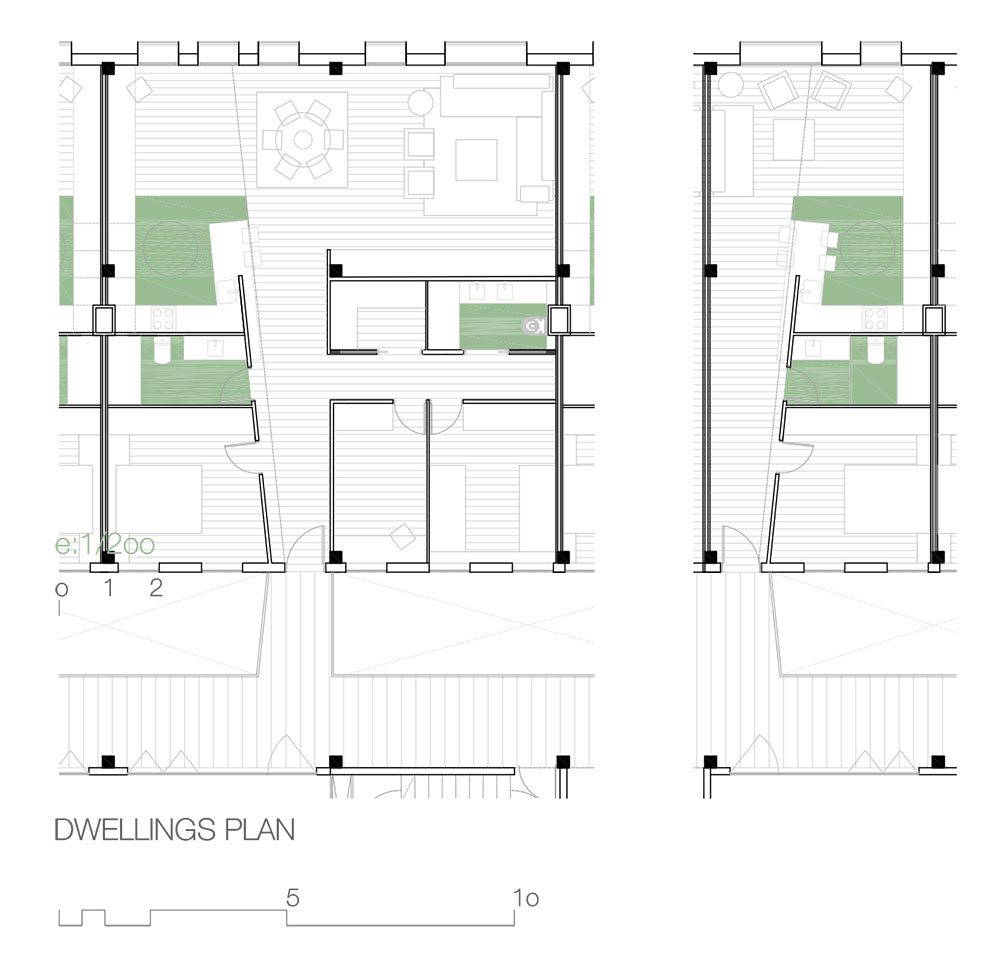
The proposal is just a consequence of the place. It is both a welcoming mat and a final point at the same time. We propose to unite the different personalities that may be interpreted around the site by using the landscape. This gives a different response to the location separated by the Legion River. Proposed buildings are located on the East and West of the site parallel to both communication paths. The buildings wrap around a green area surrounding the river aiming to protect, enhance and promote the natural landscape heritage. The design attempts to connect La Haute Park with the city as a great green chain. At the East side, the size of the new building recognizes and searches similarities with the height and the typology of the neighbour dwellings along of the “Quai de la industrie” Street. Despite the existing typology usually has a small rear courtyard elongated, in this case, the building is developed around the common space. It squirms itself or punctured there where it’s been considered necessary to invite passersby to venture into the landscape. The building takes the alienation of the houses in the South-East but in the other side, it bends toward the river hugging and protecting the inner space. This releases the space between the renovated industrial buildings.On the other hand, in the west side, a flexible and modular building is proposed along the railroad. Thanks to its modular structure its development is really flexible according to the needs of growth. The buildings may easily change its use or divisions, in order to give a proper response to the possible changes of the users. The roof of the building is generated by a set of slope roofs that let come into the rooms controlled northern light. The addition of all the slope roof portions commit to memory the industrial past of the site. Besides solar panels are installed on those crest roofs getting energy. At the opposite end of the train station it proposes to build a six storey tower with office space to accommodate up to 300 people in order to create a new polarity to boost the side. This tower generates a good end to the new proposed promenade along the railroad. This promenade connects the tower with the train station parallel to the train tracks and extends itself punctually across the street “quai of the industry”. Along the street “Rue des Tanneries” the path connects the site with the downtown shops. Its pavement is given a homogeneous treatment using the same material. That’s the way used to advice to the person driving is coming into an essentially pedestrian space. Moreover, the design of this new promenade mix uses like urban orchards, agricultural temporary activities, bicycle path and the access to the parking cars. This generates not just transits but a place to walk and relax.Proposed is to link the park of La Haute with the emplacement through two bridges that passes over the railroad tracks, creating a green chain in between the urban structure to contribute to the entire natural route present in Ciney.The proposed buildings are looking to enhance the areas in between the public and private. The proportion between the full and the empty pretends to promote the continuity of the natural landscape and implement the proposal as part of this, in order to find the balance between living, working and interact with the others and with the environment.
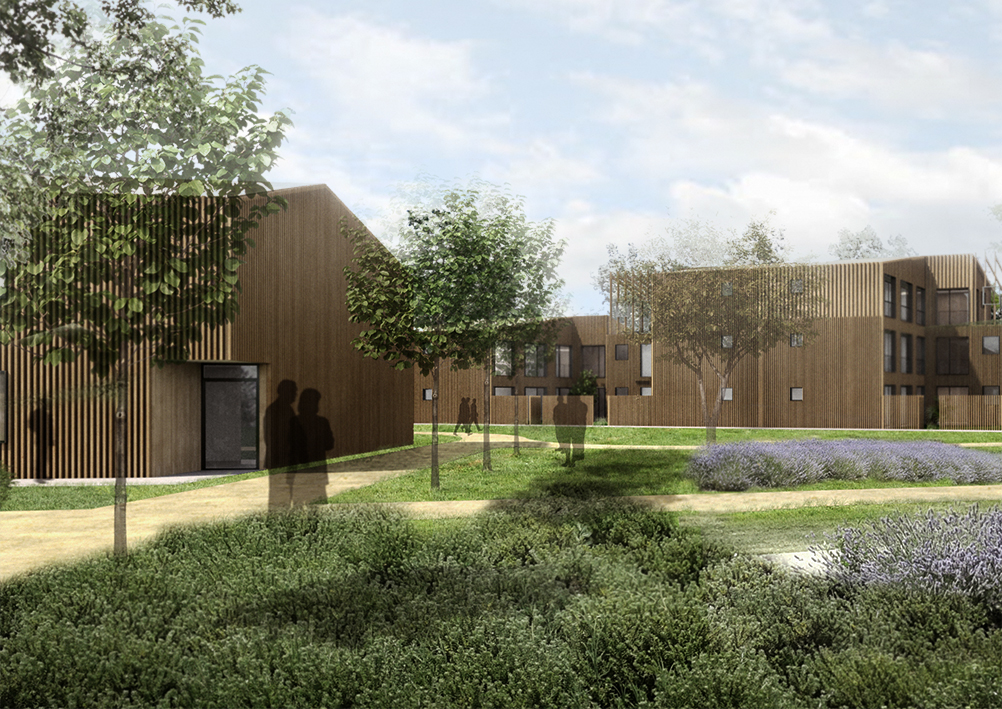
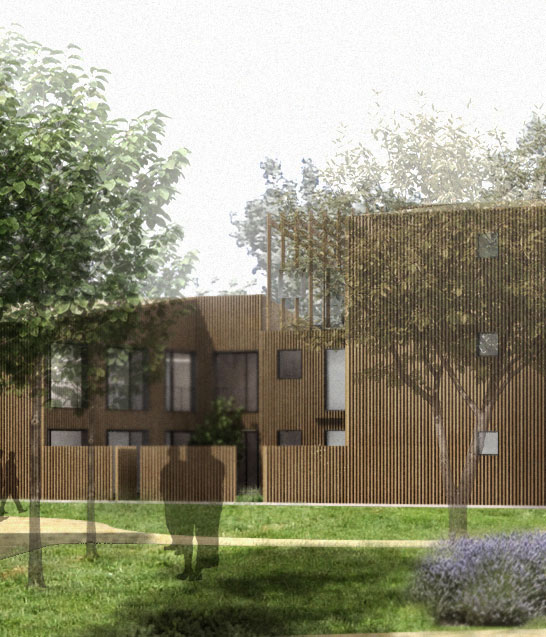
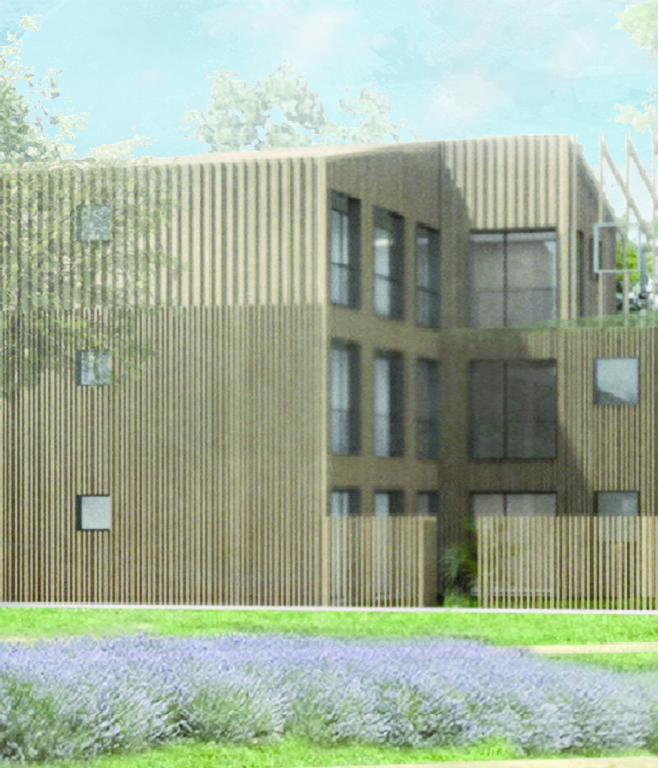

FLEXIBLE DEVELOPMENT
The buildings are seen as a train. The future agricultural management would be the train engine that will drag the expansion of the other activities. The modular structure of the buildings makes simpler the addiction of new pieces in phases according to the needs of growth.
LINK THE PARKS
CONNECTION WITH DOWNTOWN SHOPS
NEW BICYCLE PATH
FLEXIBLE SYSTEM
-The building system cover a large degree of flexibility to facilitate future reconfiguration as needs change with time. Taking into account changes in the family size and aging of the population.
TIMBER STRUCTURE
COST SAVINGS
-Speed of construction reduces overall programme length which reduces contractors prelims and reduction in overall cost of construction
DESIGN FLEXIBILITY STRUCTURAL
-(bi-axial) performance allows design flexibility and architectural freedom
PRECISION
-Panels are manufactured, designed and processed using CAD/CAM technology and state-of-the-art CNC panel cutting machines
FOUNDATIONS
-Timber buildings are lighter than those built in brick, concrete or steel. Lighter buildings need smaller foundations; this means lower costs on excavation and materials.
MAINTENANCE
-Some wood species like oak can be left untreated, they will eventually weather and their colour will turn to a silver grey, but they will not require any maintenance and their service life can reach up to fifty years.Another option for external wood is not to varnish or paint it and allow it to oxidize in a natural way; in time, wood evolves towards greyish colours.
CONNECTIONS
-Live in a greater proximity
