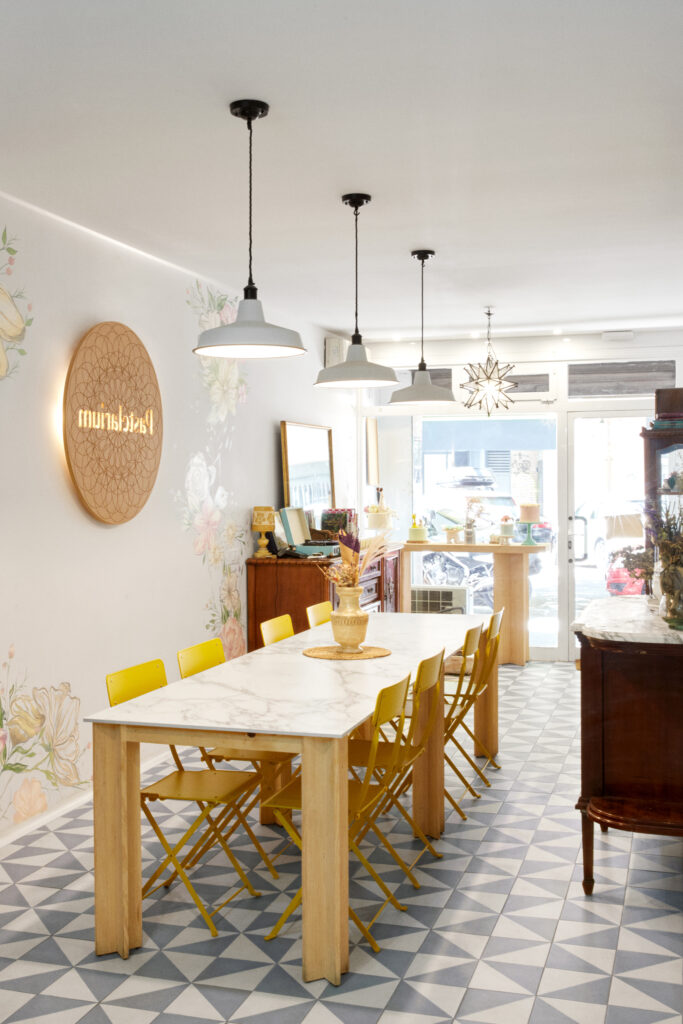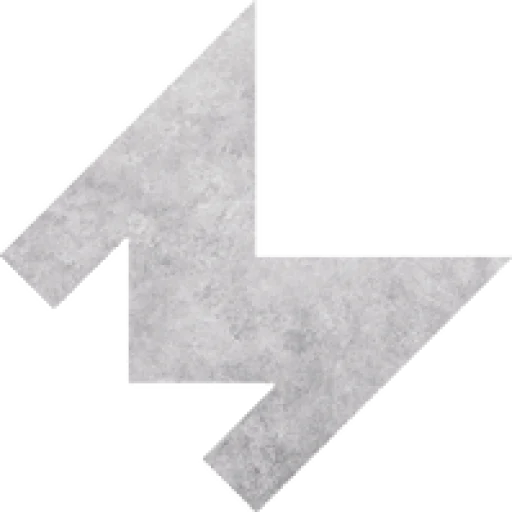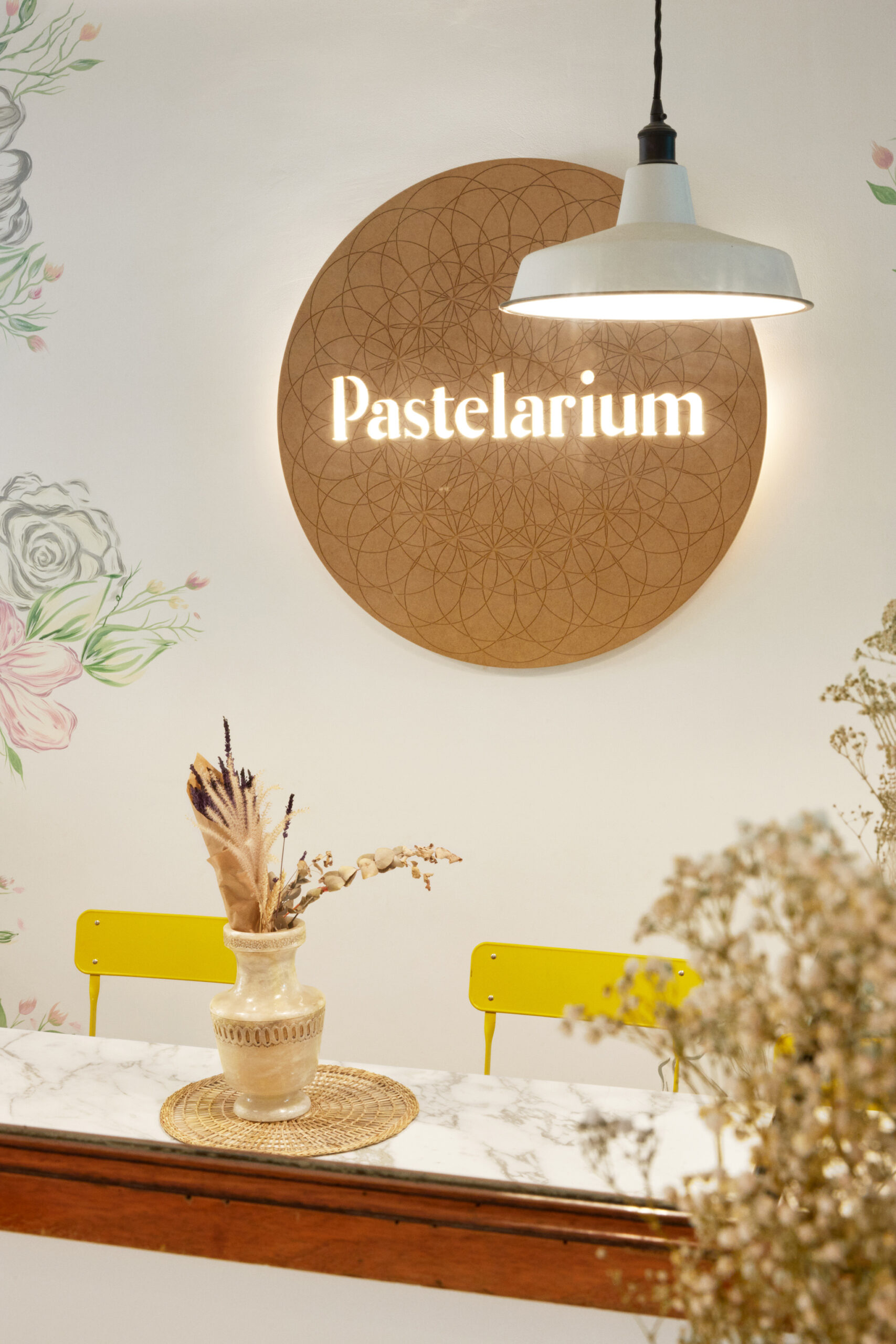
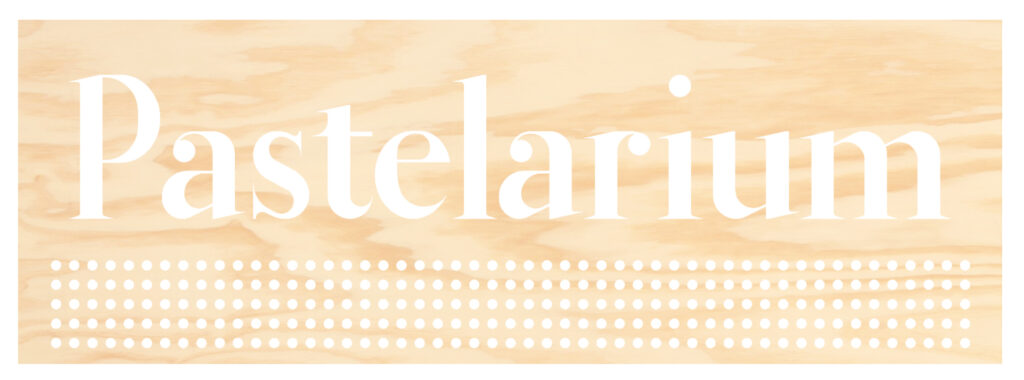
Surgical intervention in a small rectangular space of 3×15 m with a very
limited budget. The space, previously occupied by a dry cleaner, was
transformed into a bakery for custom cakes.
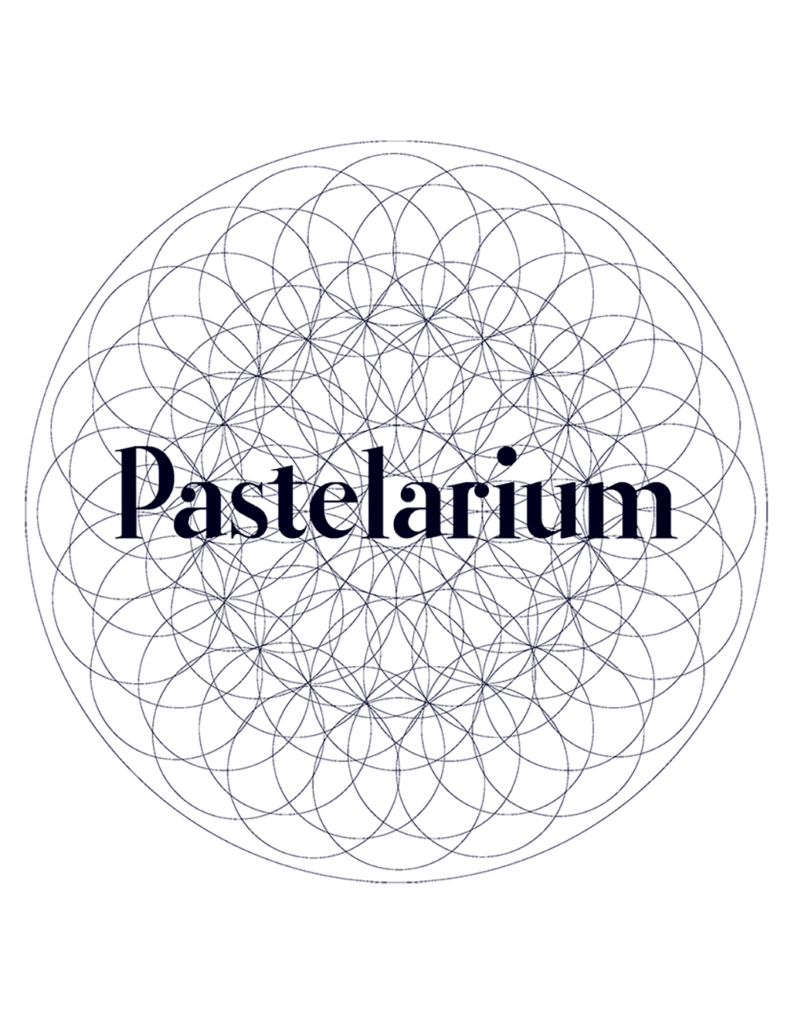
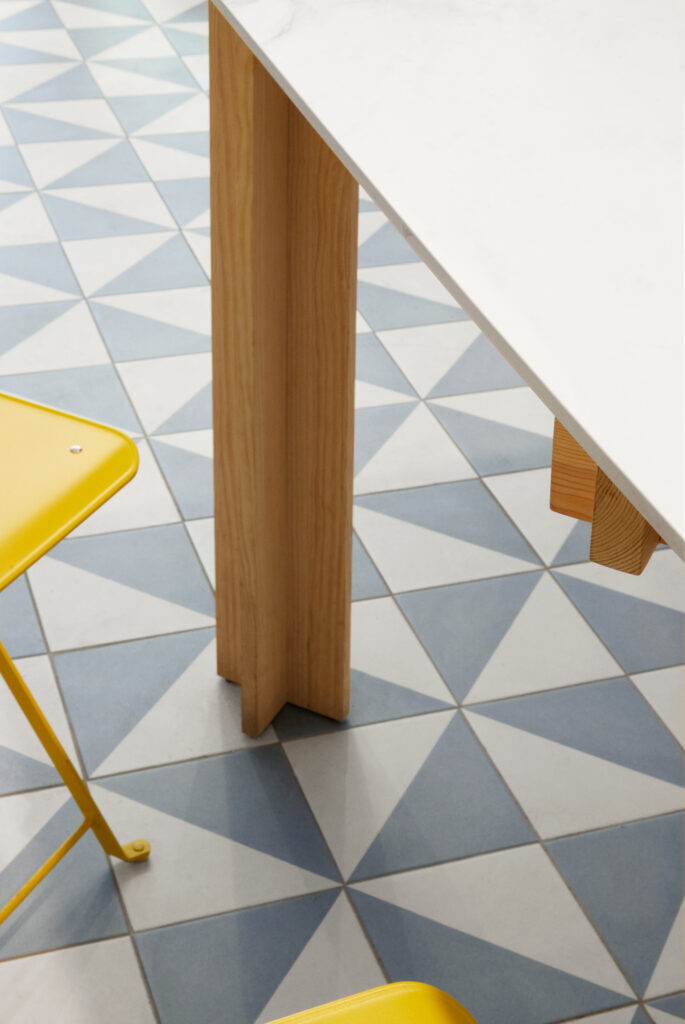
The intervention included the design of the logo and custom furniture. A large cabinet was created, hidden behind a mirror placed at a 45º angle, acting as a hinge between two distinct areas: a workshop table area for decorations, and a professional kitchen area. Additionally, a table and a display counter (with X-shaped legs) were designed, which, along with the new two-color hydraulic floor in a pattern, create a coherent and attractive visual identity for Pastelarium.
